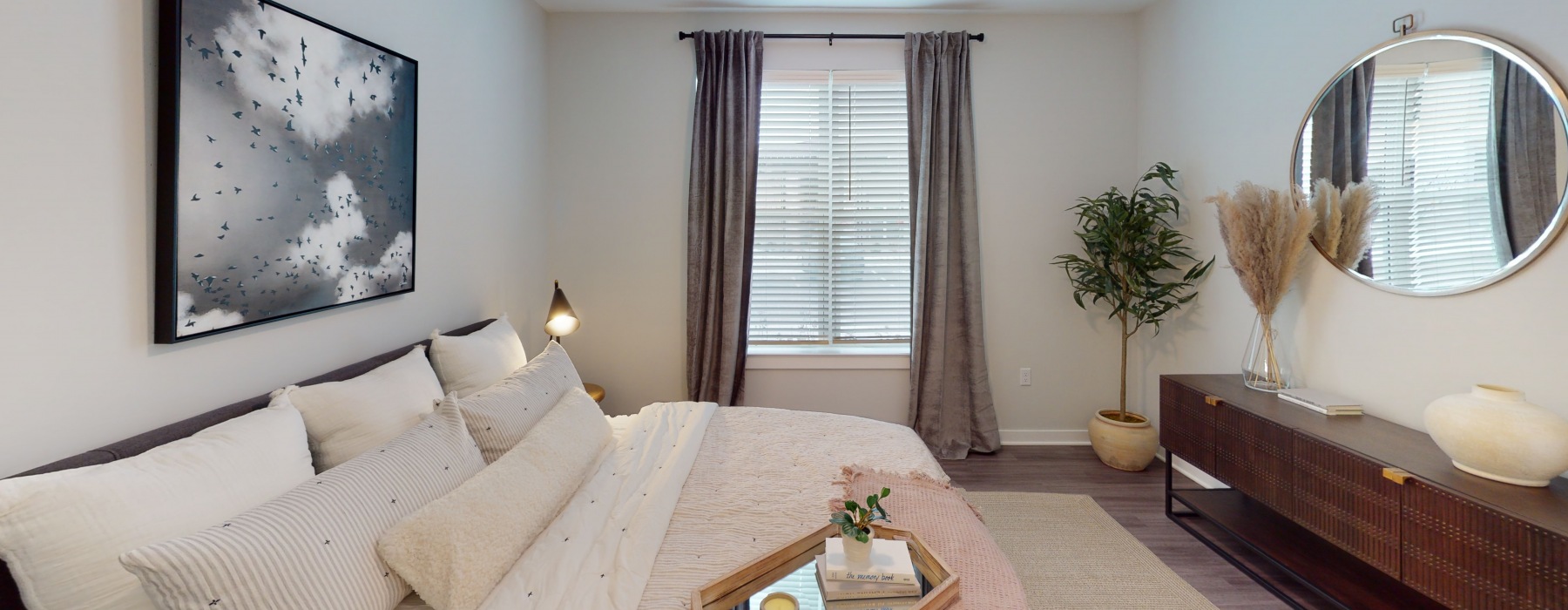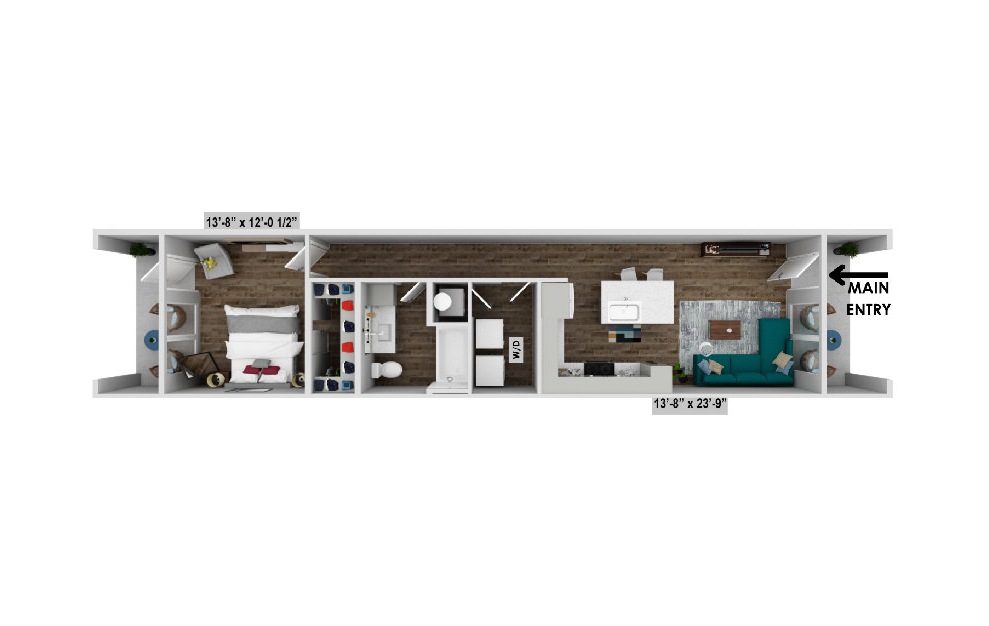Discover Your Perfect Space at Apex: Explore 1, 2, & 3-Bedroom Floor Plans
Experience the pinnacle of modern living at Apex at Perry Crossing. Our apartment community in Plainfield, Indiana, offers a diverse selection of thoughtfully designed floor plans, ensuring there's a perfect fit for every lifestyle.
Step inside our one, two, and three-bedroom homes to find a wealth of desirable features. From sleek stainless steel appliances to elegant quartz countertops, every detail is crafted with your comfort and convenience in mind. Choose from one or two-story layouts, each boasting spacious patios or balconies where you can unwind and take in the views.
Ready to experience the epitome of luxury living? Schedule a tour today and discover the perfect floor plan to suit your lifestyle at Apex at Perry Crossing.
-

A1 | Crest
1 Bed 1 Bath 745 sq. ft.
Call for Details
-

A2 | Capstone
1 Bed 1 Bath 779 sq. ft.
Starting at $1,514
-

A3 | Elevate
1 Bed 1 Bath 760 sq. ft.
Starting at $1,389
-

A4 | Zenith
1 Bed 1 Bath 721 sq. ft.
Call for Details
-

B1 | Mission
2 Bed 2 Bath 1068 sq. ft.
Starting at $1,752
-

B2 | Summit
2 Bed 2 Bath 1135 sq. ft.
Starting at $1,799
-

B3 Garage | Endeavor
2 Bed 2 Bath 1067 sq. ft.
Starting at $1,889
-

B4 Garage | Victory
2 Bed 2 Bath 1110 sq. ft.
Starting at $2,079
-

B5 | Ascent
2 Bed 2 Bath 1136 sq. ft.
Starting at $1,833
-

B6 Garage | Peak
2 Bed 2 Bath 1115 sq. ft.
Starting at $2,022
-

B7 | Vertex
2 Bed 2 Bath 1242 sq. ft.
Starting at $2,041
-

C1 Garage | Crescendo
3 Bed 2 Bath 1324 sq. ft.
Call for Details
-

C2 | Triumph
3 Bed 2 Bath 1381 sq. ft.
Call for Details
Floor Plans are artist’s rendering. All dimensions are approximate. Actual product and specifications may vary in dimension or detail. Not all features are available in every apartment. Prices and availability are subject to change. Please see a representative for details.


















